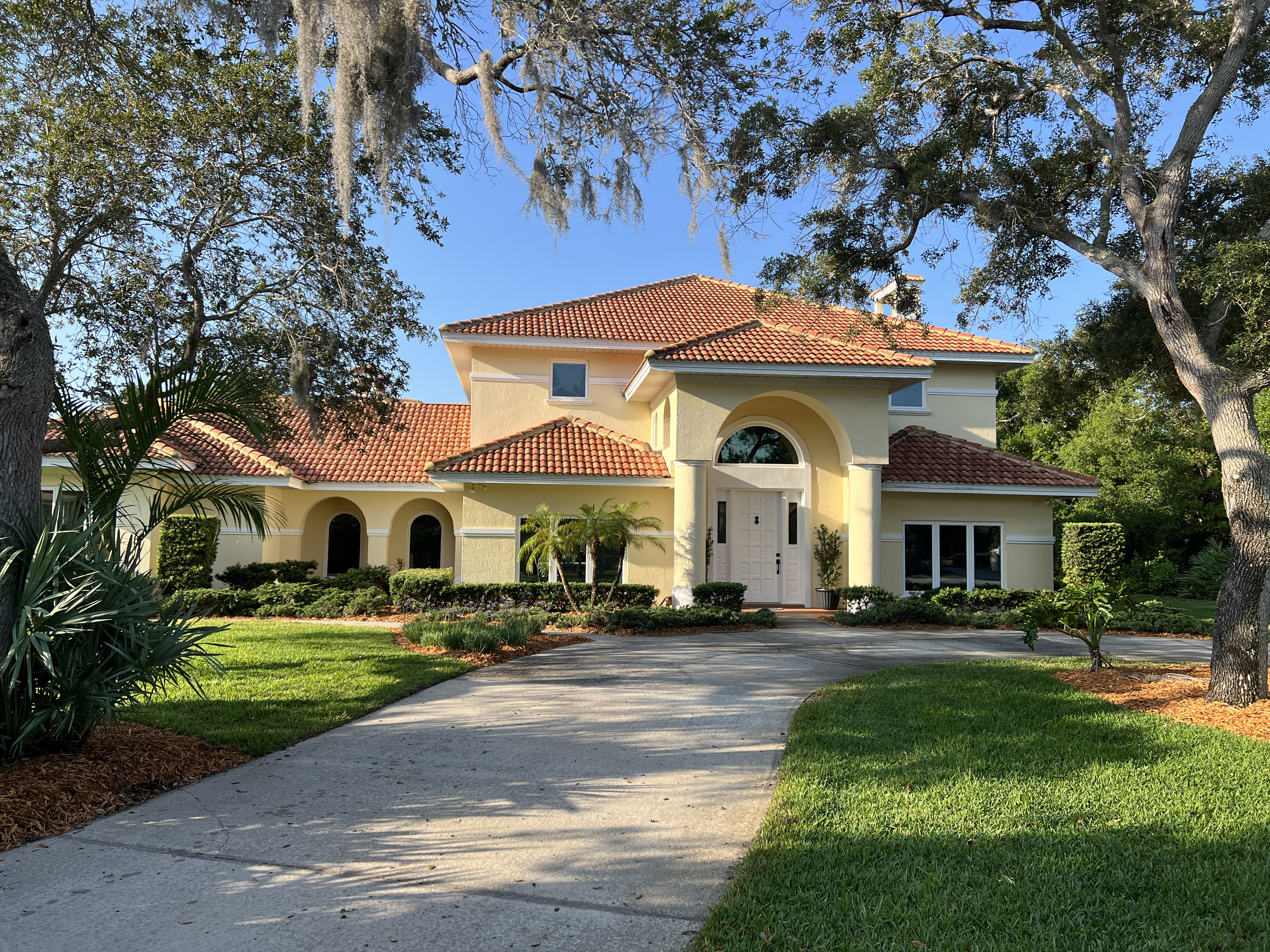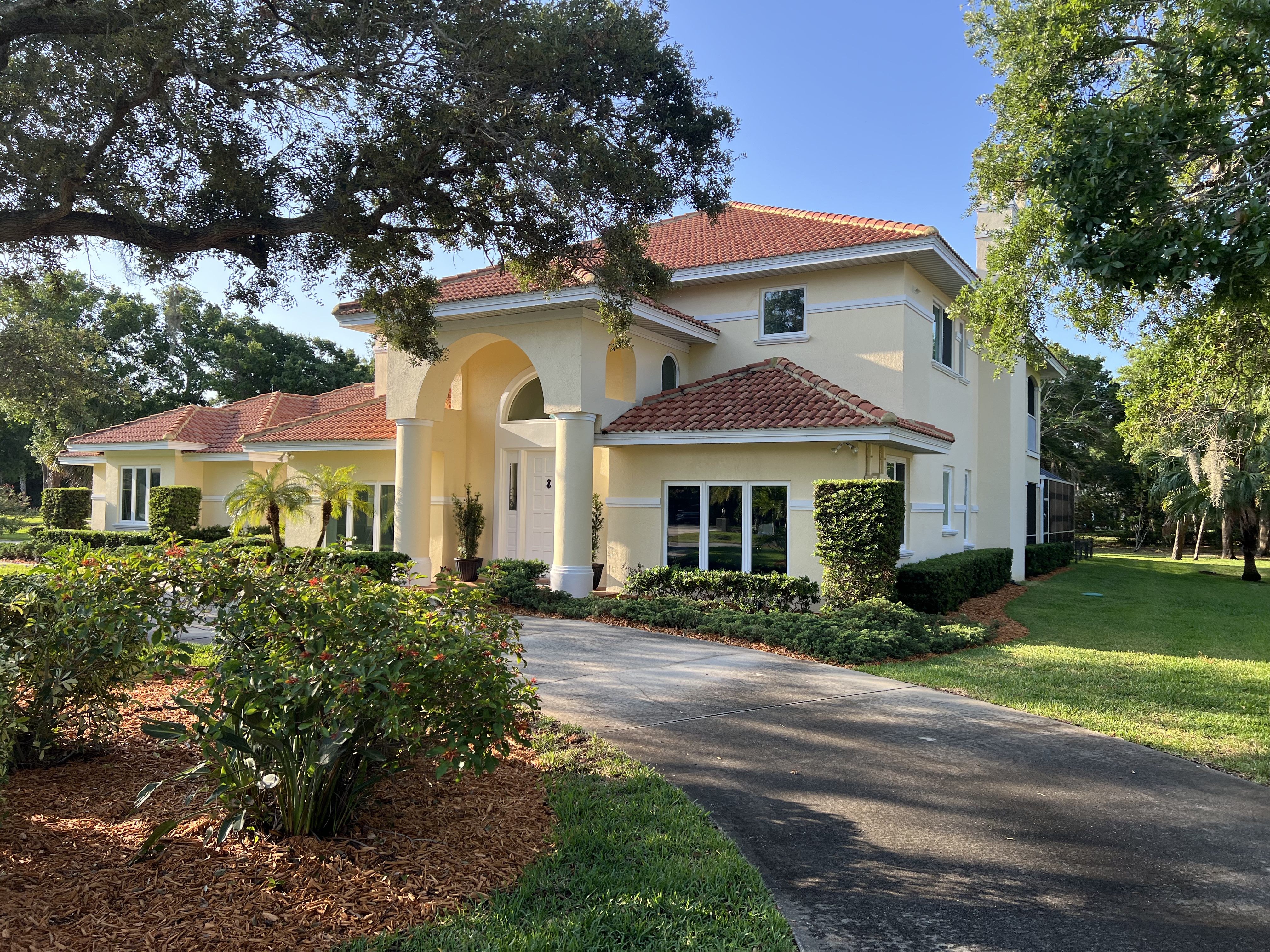Coming Soon - Fully Renovated Home In Merritt Island, FL
Most of you who know us, think we just design-build new... but here is a little secret, we started out many years ago doing remodeling and renovations! We are just 2 weeks from hitting the market with an amazing home that we have been refreshing for a year... It was going to be our family home, but we have made the decision to move towards retirement and downsize.
'Casa Mayura' (house of the peacocks) is an elegant custom pool home estate, which was well designed and constructed in 1991. Stately, and with amazing curb appeal, while equally captivating on the inside. It features natural light and views into a private 1.29 acre old-Florida style oasis (think moss covered mature oaks). Because it is so unique, it was lovingly remodeled top to bottom in 2024-2025, without compromise. It has been brought up to today’s function and style, and is loaded with high-end features throughout. It represents the best of both worlds… in an exclusive and private neighborhood with an HOA that maintains the charm and aesthetic, but without being overbearing. Come and experience this luxury, once in-a-lifetime property in one of the most desirable neighborhoods on the island. Listing price: $1.495M
Go to the gallery for Casa Mayura to see many more photos, and reach out if you want more information. More photos of the pool area and property will be forthcoming, as well as links to listing when we go live
4,015 Sq. Ft. Living Space (Under Air)
4 Bedroom / 5 Baths
932+/- Sq. Ft. 3 Car Garage Space
15’ x 32’ (480 Sq. Ft.) Pool & Spa and 1,442 sq. ft Pool Deck, All Protected in Aluminum Screen Enclosure
529 Sq. Ft Lanai Under Roof (also Protected by Screen)
400 Sq. Ft. Upper Screened Balcony with Spiral Stairs to Lanai
1.29 Acres – Private, Landscaped Lot
Upgrades:
•New Designer Kitchen and Kitchen Appliances 2024-2025
•New Primary Suite 2024-2025
•All Bathrooms Renovated Throughout 2024-2025
•All New Flooring Throughout (LVP and Marble) 2024-2025
•Main Level Laundry Renovated and New Appliances 2025
•Second Laundry Added (with New Appliances) to Primary Suite 2024
•New barrel tile roof in 2017
•Full Interior Repaint 2024-2025
•HVAC replaced (upstairs 2023, downstairs 2017)
•Pool Enclosure Replaced 2018
•Impact Windows Throughout (all but corner kitchen window) 2024-2025
•All New Door Hardware and Cabinet Hardware Throughout 2024-2025
•Spray Foam Insulation in Main Attic, Primary Bath and Party Wall 2024-2025
•Attic Dehumidifier Added 2025
•New LED Lighting, Light Fixtures, and Ceiling Fans 2024-2025
•Fast-Growing Privacy Hedges (Clusia) added in 2024-2025
•Hardwired Ethernet Run To Facilitate Wired Backhaul for Mesh Networking 2025
•New Window Coverings 2025
•Septic System Serviced and Riser Added to Tank 2024
Features:
•Open concept design – 9’ ceilings (both levels)
•An Abundance of quality Simonton impact windows for natural light, views and protection
•Classic yet elegant styling can be decorated a variety of ways: Coastal, French Country, Mediterranean, Colonial, or West Indies
•True ‘chef's kitchen’, luxurious and designed for simultaneous cooking and entertaining
•Huge 2nd level Primary Suite with spa-like bath & balcony with views of the pool & estate
•Sunlit great room with views of the pool and huge yard. Formal Dining with Pocket Doors
•Several options for flexible space utilization (e.g. lower-level BR can function as office)
•One-level (age-in-place) living possible for owners using main level bedroom/bath
•2 Fireplaces (one wood with marble surround and one gas with painted brick surround).
•An abundance of storage and custom built-ins throughout this upscale home
•High-efficiency spray foam insulation in primary attic and other key locations
•Copious use of LED lighting, dimmers, timers & Lutron Caseta smart dimming switches, along with USB charging outlets, Cat 6 networking
•Soft / relaxing finishes (matte, satin, leathered, honed) with very little polished materials
•Plank LVP flooring. Durable, waterproof, perfect for lake living, kids and pets
•Quality fixtures and hardware (Delta, Kohler, Kraus, Whitehaus, Viking, KitchenAid, etc.)
•Furnishings curated and customized to the home (furnishings available by negotiation)
•Child/Pet friendly flat lawn areas and pet doors
•Circular front driveway, large side drive to side-load 3 car garage with EV charging outlet
•Corner Lot with deep well irrigation, Cul-De-Sac frontage and fire hydrant

